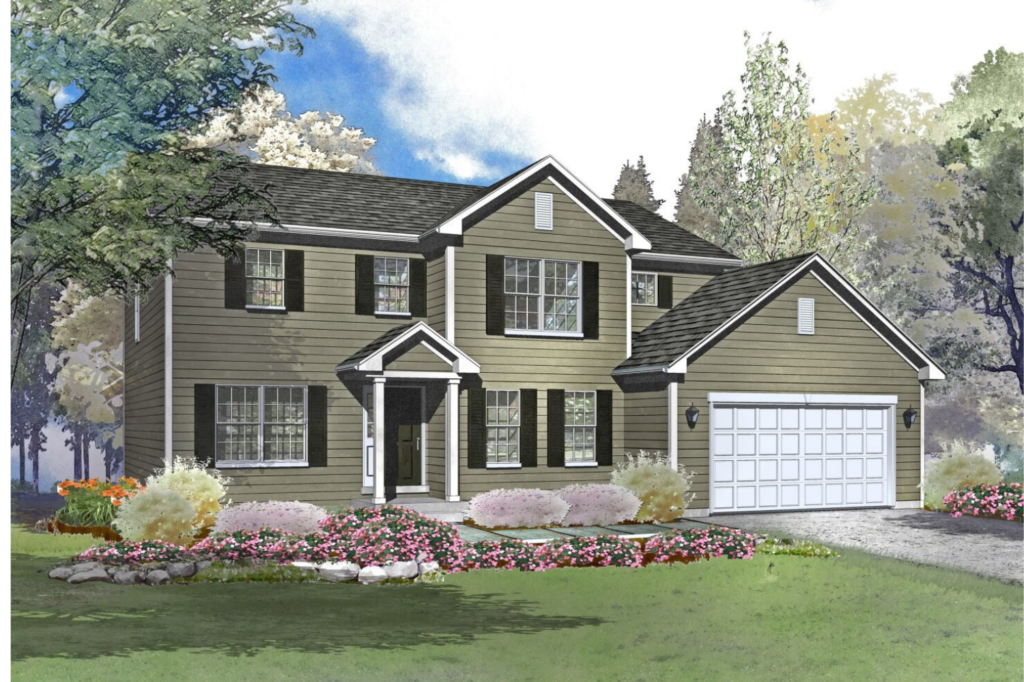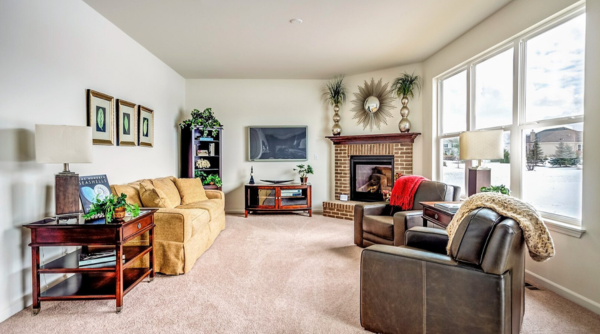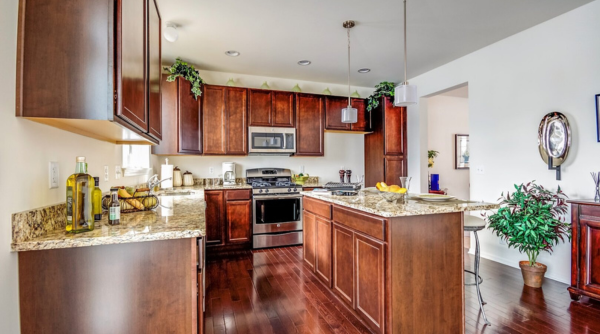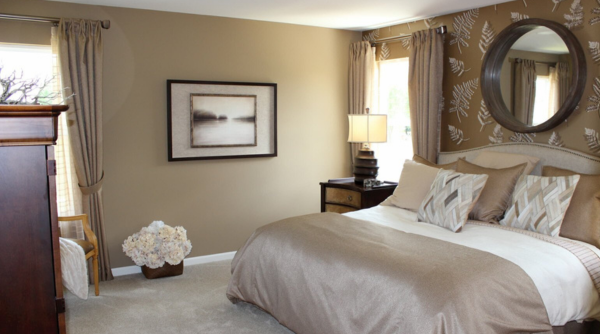Floor Plan Feature: Jackson Plan
A trusted name in the Illinois new home construction industry, Gerstad Builders prides itself on its commitment to excellence and exceptional craftsmanship. The Jackson plan is a shining example of the promise we make to homeowners to provide top-quality homes situated in the Northwest suburbs. The Jackson Plan offers a perfect balance of functionality, style and comfort, with three to four bedrooms, two-and-a-half to three-and-a-half bathrooms, a two-and-a-half-car garage and a generous 2,360 square feet of living space.
Explore the details of this impressive floor plan, meticulously designed to cater to the diverse needs and preferences of modern homeowners:
The Jackson Plan encompasses key features and a thoughtfully laid-out design. Its spaciousness and functionality make it an ideal choice for families or individuals looking for ample space for various purposes. Furthermore, the Jackson model offers additional garage storage space, accommodating anything from a workbench to a SMART CAR or dual jet ski trailer without compromising parking for two additional cars.
The first floor of the Jackson Plan offers a seamless and inviting living experience. The spacious kitchen with a large kitchen island, dining area that opens onto the back patio and family room with an optional fireplace on the back wall create a spacious and flexible layout, perfect for gatherings and entertaining. Noteworthy features include the ability to add a second door to the hall bath, making it a more comfortable guest room or a perfect layout to host multiple generations. The flex space off the foyer allows homeowners to customize it as an office, playroom or formal dining area, catering to their unique needs and adding versatility.
The first floor also features the home’s laundry room in a convenient location near the two-car garage, making it easy to prevent any outside mess from entering the main areas of the house. Homeowners can also include an optional sink to create the ultimate barrier between the outdoors and indoors!
The second floor of the Jackson Plan is designed to provide comfort and convenience. The bedroom layout includes four spacious rooms, including the primary bedroom suite with its attached bathroom. Enjoy a relaxing escape in the bathroom with its corner soaking tub, dual vanities, enclosed shower, ample counter space and spacious walk-in closet offering plenty of storage. A full bathroom strategically sits between the second and third bedrooms for easy access. Notable design elements on the second floor include a loft area, which can serve as a private sitting room connected to the owner’s suite, a casual gathering space for children, a home office or even a fourth bedroom. Homeowners also have the option to add a third bathroom, turning one of the upstairs bedrooms into an ideal guest suite.
At Gerstad Builders, we take great pride in our commitment to quality construction and design excellence. We use durable materials and employ skilled craftsmen to ensure our homes stand the test of time. Attention to detail is paramount in our construction process, resulting in homes built to last. The Jackson Plan exemplifies our commitment to flexibility, allowing homeowners to personalize their living spaces according to their preferences.
To virtually explore the Jackson Plan, click here. Head to our Blog for more floor plan features, news, community updates and local events.









