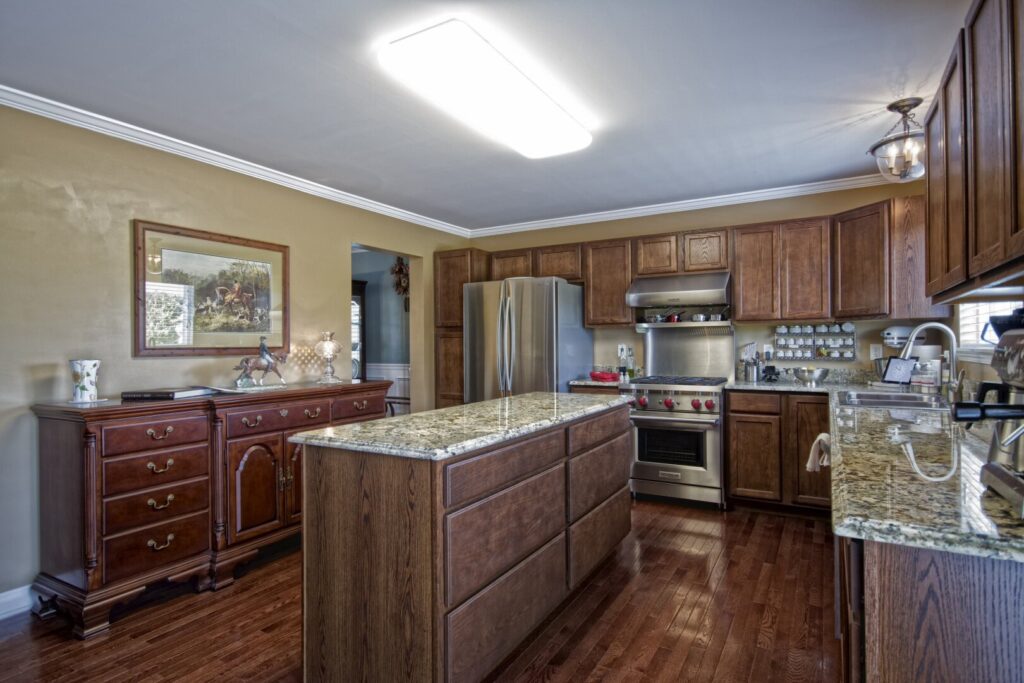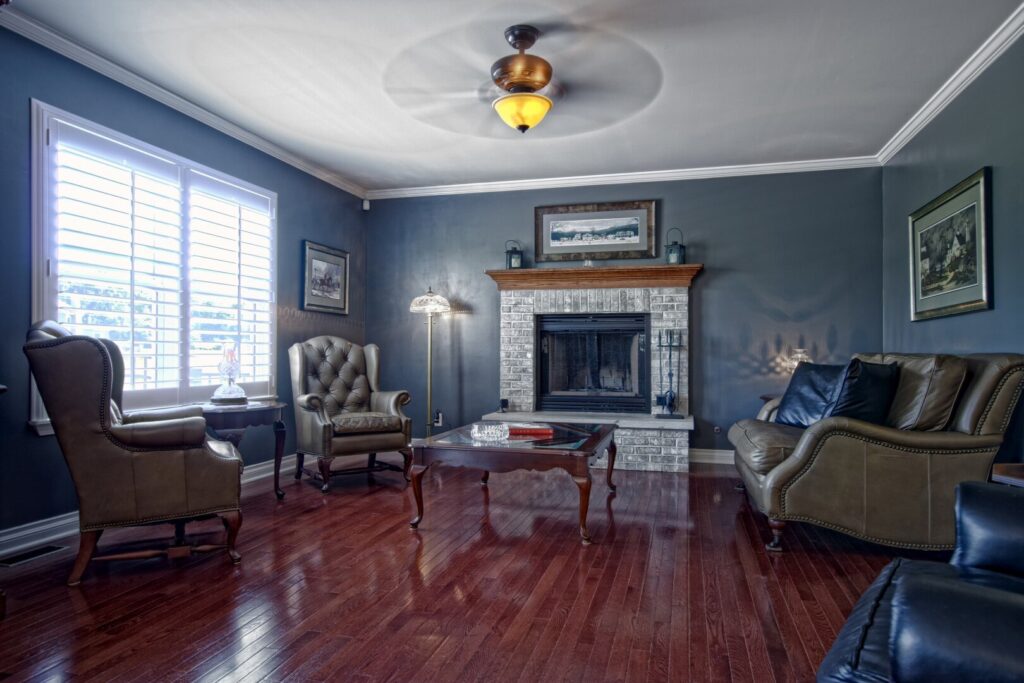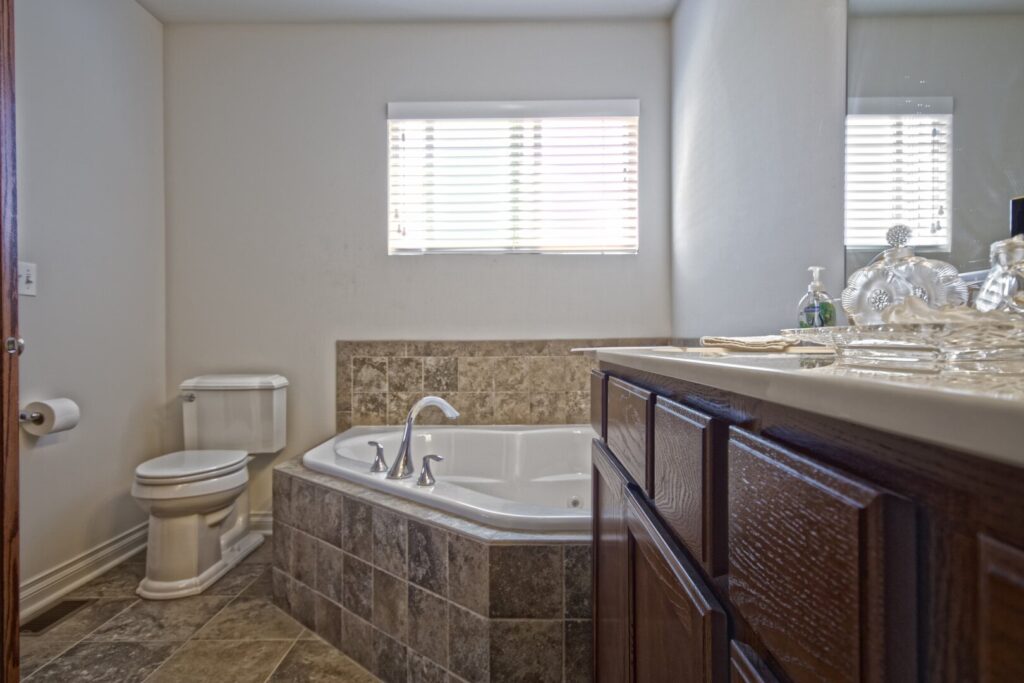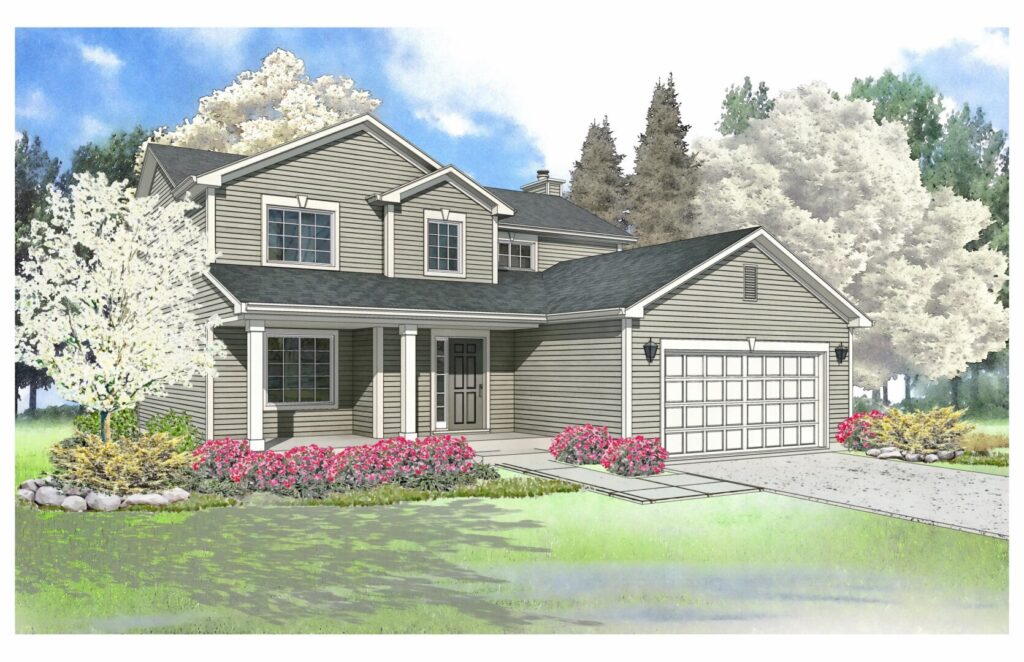Floor Plan Feature: The Roosevelt Plan
As a well-known and trusted name in the Illinois new home industry, Gerstad Builders understands the needs of the modern buyer. Flexible space, connected living and outdoor space are at the top of everyone’s homebuying wish list! The perfect solution for today’s homebuyers, the Roosevelt plan, priced from $378,990, features three bedrooms, two-and-a-half bathrooms and a two-car garage across 2,094 square feet of living space.

From the moment you step onto the inviting front porch and enter the foyer, the Roosevelt plan welcomes you into its adaptable design. At the front, a versatile space awaits, ready to transform into a study, dining room or even a cozy living area. Moving toward the rear, the first floor unfolds into an open expanse where the kitchen, breakfast bar and family room seamlessly merge, for comfortable togetherness. Positioned thoughtfully, the laundry room and half bathroom act as a buffer, ensuring a transition between the bustling family room and the convenience of the two-car garage.

The second floor of the Roosevelt strikes a harmonious balance between private retreats and shared spaces. The owner’s bedroom suite defines modern luxury with its full bathroom adorned with a double vanity, shower tub, toilet, and linen closet. Finally, a walk-in closet stands ready to cater to your storage needs. An adaptable flex space on this level holds limitless possibilities – a casual living room, media hub or a tranquil reading nook. A second bedroom further enhances its allure with a personal walk-in closet.
For those seeking heightened opulence, Gerstad Builders offers an upgrade option to a luxury owner’s bathroom, featuring a spa-inspired corner tub, an enclosed shower and not one, but two walk-in closets!

The Roosevelt plan eloquently embodies Gerstad Builders’ unwavering dedication to quality and customization. Every aspect of this thoughtfully designed floor plan is a testament to the company’s promise to create homes that reflect the unique aspirations of each homeowner.
For those captivated by the Roosevelt, a treasure trove of additional floor plans and design options await your discovery on the Gerstad Builders website. Each Illinois new home encapsulates the builder’s hallmark innovation and allure. To speak with our team for inquiries or to schedule a visit to a Roosevelt model, contact us online.
To virtually explore the Roosevelt Plan, click here. Explore more floor plan opportunities in McHenry, Poplar Grove and Richmond, IL, as well as Williams Bay, WI.






