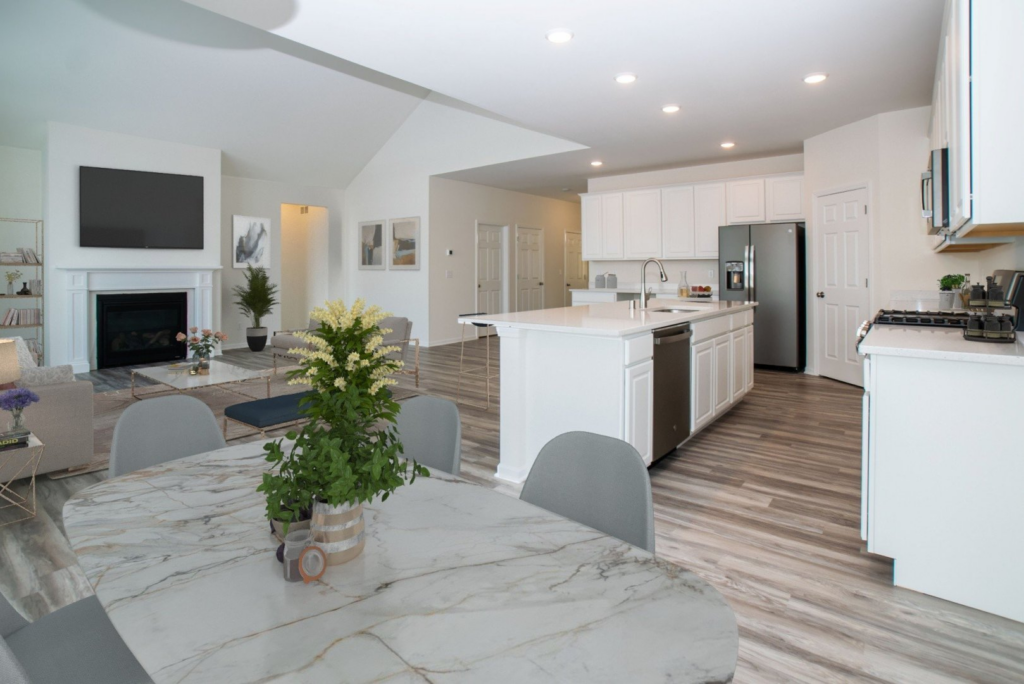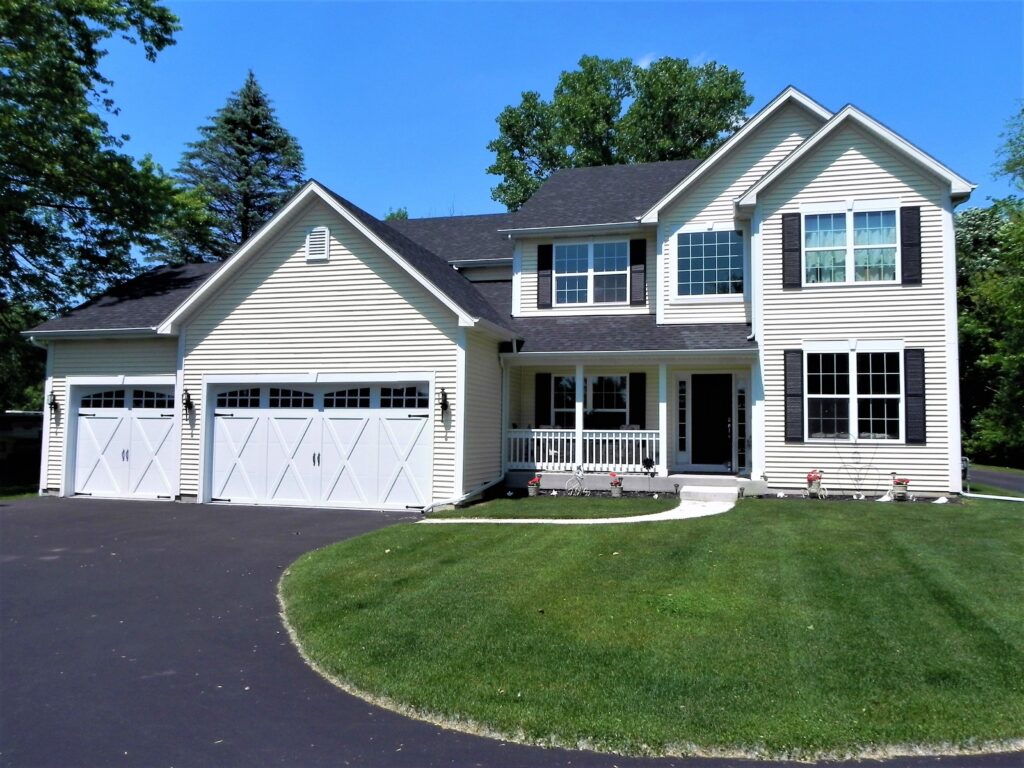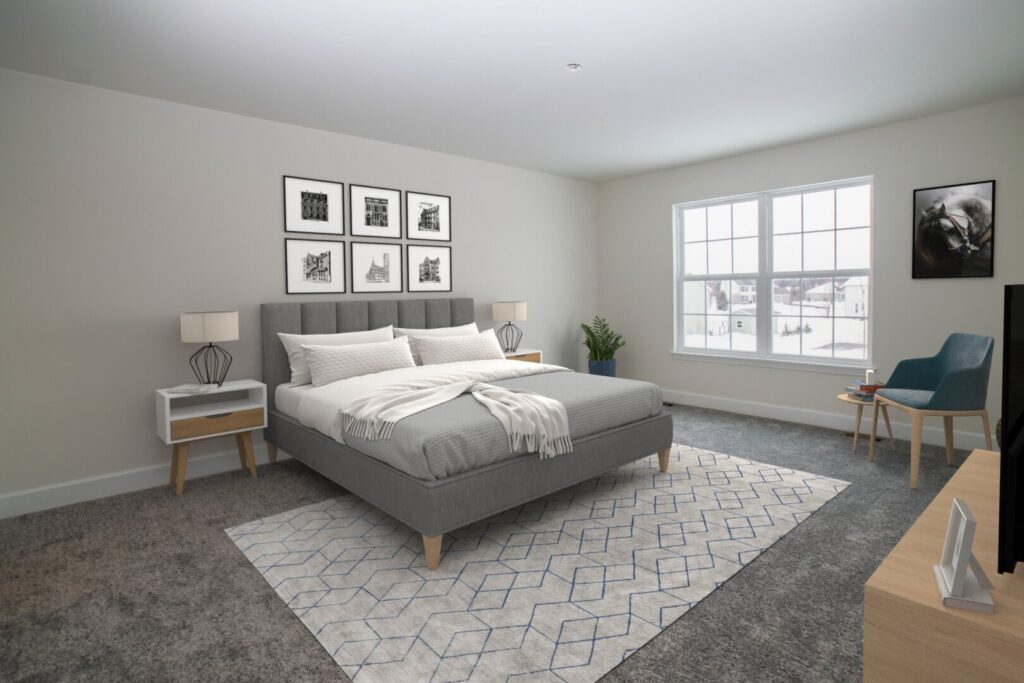The Freedom to Flow: Benefits of Open Floor Plans
Are you dreaming of walking into a home where life flows with ease? Gerstad Builders’ homes feature open floor plans to revolutionize how we live. What exactly is an open floor plan, and why has it captured the hearts (and blueprints) of so many homebuyers?
Join us as we explore the advantages of embracing an open floor plan and how our team masterfully integrated this sought-after design into our collection of homes:
What Is An Open Floor Plan?

An open floor plan removes traditional walls between the kitchen, dining room and living areas, creating one expansive, connected space that redefines modern living. This design philosophy has transformed new home construction over the past two decades, becoming the most sought-after feature among today’s homebuyers.
At Gerstad Builders, we understand that families want houses that unite people rather than separate them into isolated rooms. Our open layouts seamlessly connect cooking, dining and relaxation areas while maintaining clear sight lines throughout the main level. The result is a residence that adapts to your family’s lifestyle rather than constraining it.
Benefits That Transform Daily Life

- Natural Light Floods Your Home: Without walls blocking the flow, sunlight travels freely from room to room. Windows illuminate your entire living area, creating a warm, welcoming atmosphere while potentially reducing energy costs. This natural brightness makes even cloudy days feel brighter indoors.
- Traffic Flows Effortlessly: Open layouts eliminate cramped hallways and awkward bottlenecks. Family members have the ability to move naturally between spaces without creating chaos or feeling confined. Movement feels effortless, whether you’re carrying groceries to the kitchen or children are transitioning from homework to play.
- Family Connection Happens Naturally: Parents can prepare dinner while supervising homework and chatting with family members. No one gets isolated in the kitchen while life happens elsewhere!
- Entertaining Becomes Seamless: Hosting transforms from stressful to enjoyable when your kitchen, dining and living areas work as one cohesive, connected space. Guests naturally spread throughout the area instead of crowding into one room, while hosts can cook, serve and socialize simultaneously without missing conversations.
- Space Feels Dramatically Larger: Open sight lines create an illusion of size that compartmentalized layouts cannot match. Even modest square footage appears grand when walls don’t interrupt your view across the entire area, making your home feel like a sanctuary rather than a series of separate boxes.
- Flexibility Adapts to Life’s Changes: Our open floor plans are designed to grow with your family’s evolving needs. Whether you need a home office during busy work periods or extra entertainment space for weekend gatherings, our layouts offer the adaptability you need without structural limitations constraining your choices.
Gerstad Builders’ Open Floor Plan Expertise

What sets Gerstad Builders apart is our understanding that exceptional open floor plans require thoughtful design, not just removed walls. Our team creates natural zones within open areas using kitchen islands, ceiling treatments and strategic sight lines that define sections without restricting flow. Whether a young family with active children or empty nesters who love to host gatherings, our open floor plans adapt to your changing needs.
Experience Open Living Today

Discover why our open floor plans have become the foundation for modern living in person! Contact the Gerstad Builders team today online or at 815-385-4495 to schedule a visit to one of our three communities:
Follow along on social media to be the first to know about community news, trending design and exploration guides near your Gerstad Builders community.






